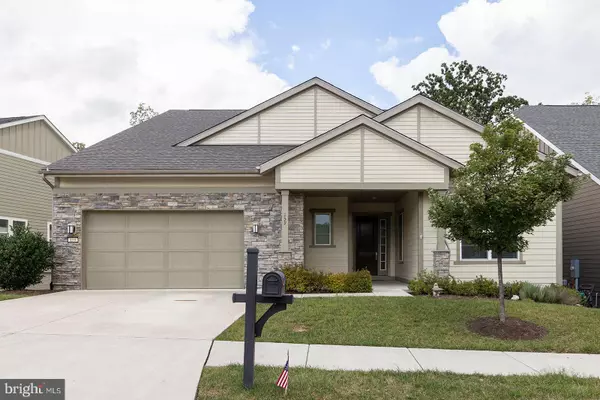For more information regarding the value of a property, please contact us for a free consultation.
Key Details
Sold Price $730,000
Property Type Single Family Home
Sub Type Detached
Listing Status Sold
Purchase Type For Sale
Square Footage 2,582 sqft
Price per Sqft $282
Subdivision Shenandoah
MLS Listing ID VAFV2009174
Sold Date 12/14/22
Style Craftsman
Bedrooms 3
Full Baths 3
HOA Fees $350/mo
HOA Y/N Y
Abv Grd Liv Area 2,582
Originating Board BRIGHT
Year Built 2017
Annual Tax Amount $3,493
Tax Year 2022
Lot Size 6,970 Sqft
Acres 0.16
Property Description
NEW PRICE!!! Beautiful "Evoke Model" Located in Lake Frederick! 90 Minute drive from Washington DC. This 55+ Age Restricted Gated Community is just what you're looking for. No need to wait for a new build, this one is like brand new! This one-level home offers generously sized rooms with a terrific floor plan for ease of living. Everything is right where you need it. In addition to the 3 bedrooms and 3 full baths on the main level, there is a comfortable den and a "smart space" room. There is also a full, walkout basement waiting for you to finish as you desire. The gorgeous hardwood floors appear to have a soft suede, wavy surface that is truly unique. The wood grain stands out in dramatic fashion! There are too many upgrades in this house to mention, but one in particular is the amazing kitchen, with its beautiful countertops, huge island, upgraded appliances, glazed cabinetry with under cabinet lighting, matching range hood and more. You'll be comfortable this winter with gas heating throughout and a cozy fireplace situated in the great room. Outside, there is a massive 60' foot deck with an additional bumped out sitting area for enjoying the premium, private, wooded lot and seasonal water views. No expense was spared in building this beautiful home. There we're over $165,000 in options when built! This home has everything you could want and more. Schedule your private tour today!
Location
State VA
County Frederick
Zoning R5
Rooms
Basement Full, Unfinished, Walkout Level, Rough Bath Plumb
Main Level Bedrooms 3
Interior
Interior Features Ceiling Fan(s), Dining Area, Entry Level Bedroom, Floor Plan - Open, Kitchen - Gourmet, Kitchen - Island, Primary Bath(s), Recessed Lighting, Upgraded Countertops, Walk-in Closet(s), Water Treat System, Window Treatments, Wood Floors
Hot Water Tankless, Natural Gas
Heating Forced Air
Cooling Central A/C
Flooring Engineered Wood
Fireplaces Number 1
Fireplaces Type Gas/Propane
Equipment Built-In Microwave, Cooktop, Dishwasher, Disposal, Oven - Wall, Range Hood, Refrigerator, Stainless Steel Appliances, Water Heater - Tankless, Washer, Dryer
Furnishings No
Fireplace Y
Appliance Built-In Microwave, Cooktop, Dishwasher, Disposal, Oven - Wall, Range Hood, Refrigerator, Stainless Steel Appliances, Water Heater - Tankless, Washer, Dryer
Heat Source Natural Gas
Laundry Main Floor
Exterior
Exterior Feature Deck(s)
Garage Built In, Garage - Front Entry, Garage Door Opener
Garage Spaces 2.0
Utilities Available Cable TV
Amenities Available Bar/Lounge, Club House, Common Grounds, Community Center, Exercise Room, Fitness Center, Gated Community, Lake, Jog/Walk Path, Retirement Community, Tennis Courts
Water Access N
View Trees/Woods
Roof Type Asphalt
Street Surface Black Top
Accessibility None
Porch Deck(s)
Attached Garage 2
Total Parking Spaces 2
Garage Y
Building
Lot Description Backs to Trees, No Thru Street, Private
Story 1
Foundation Concrete Perimeter
Sewer Public Sewer
Water Public
Architectural Style Craftsman
Level or Stories 1
Additional Building Above Grade, Below Grade
Structure Type 9'+ Ceilings
New Construction N
Schools
School District Frederick County Public Schools
Others
Pets Allowed Y
HOA Fee Include Lawn Care Front,Lawn Care Rear,Lawn Care Side,Lawn Maintenance,Pool(s),Recreation Facility,Security Gate,Snow Removal,Trash
Senior Community Yes
Age Restriction 55
Tax ID 87B 4 1 23
Ownership Fee Simple
SqFt Source Assessor
Security Features Carbon Monoxide Detector(s),Security Gate
Acceptable Financing Cash, Conventional, FHA, FHLMC, FNMA, VA
Listing Terms Cash, Conventional, FHA, FHLMC, FNMA, VA
Financing Cash,Conventional,FHA,FHLMC,FNMA,VA
Special Listing Condition Standard
Pets Description Cats OK, Dogs OK
Read Less Info
Want to know what your home might be worth? Contact us for a FREE valuation!

Our team is ready to help you sell your home for the highest possible price ASAP

Bought with Sheila R Pack • RE/MAX Roots
GET MORE INFORMATION





